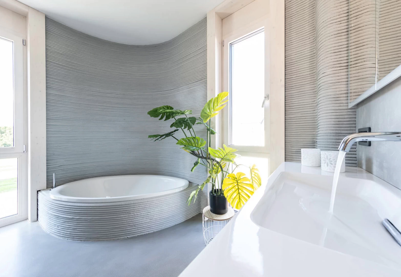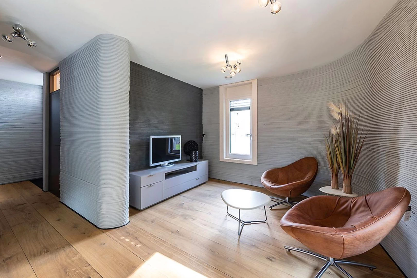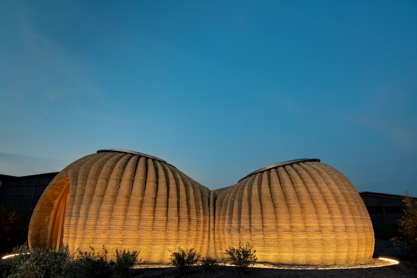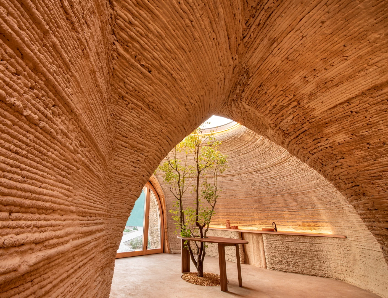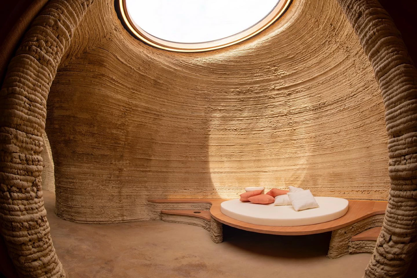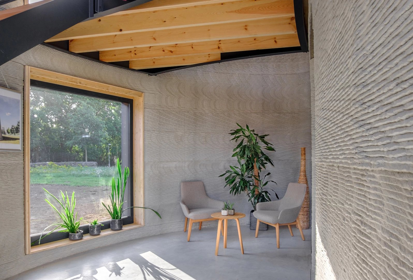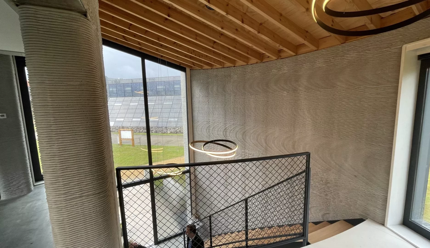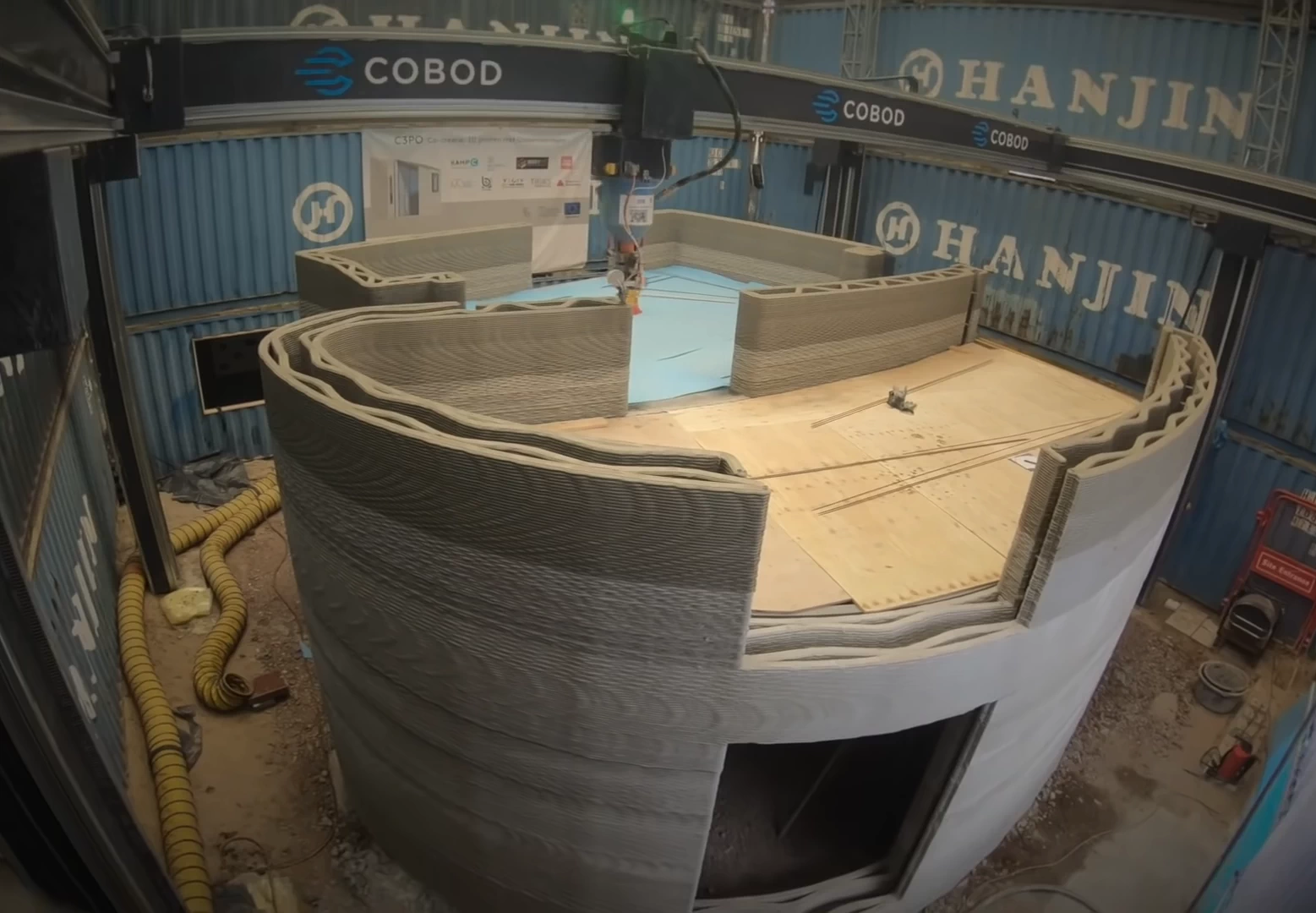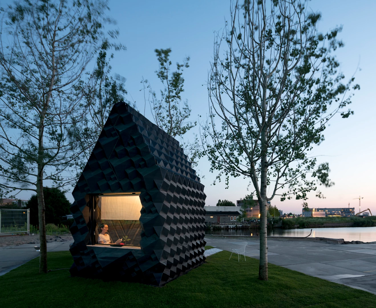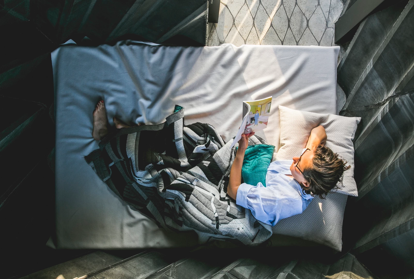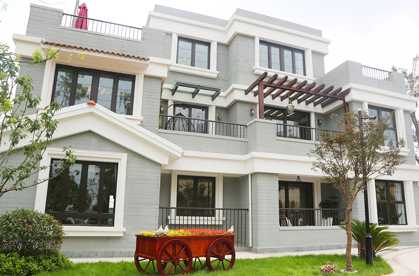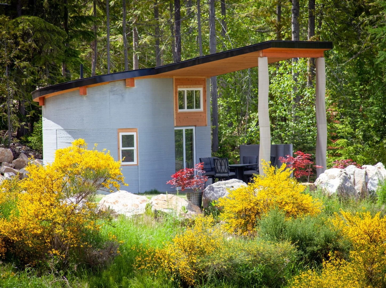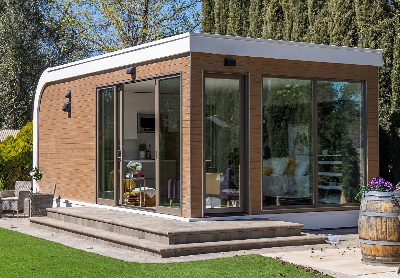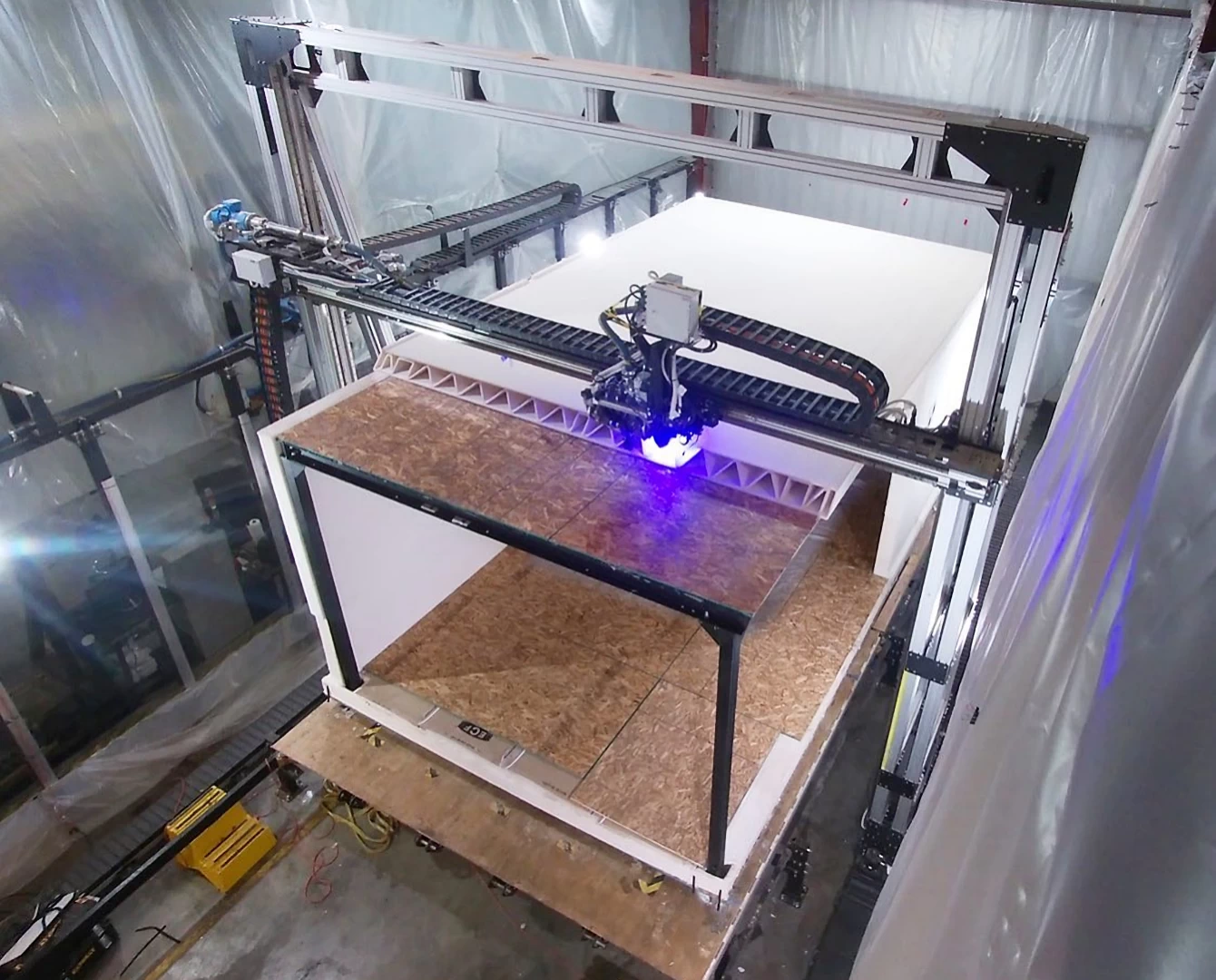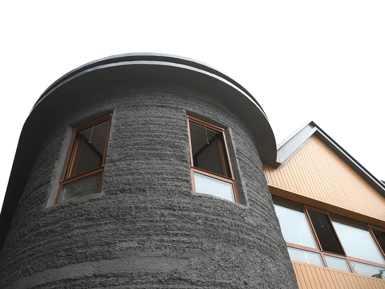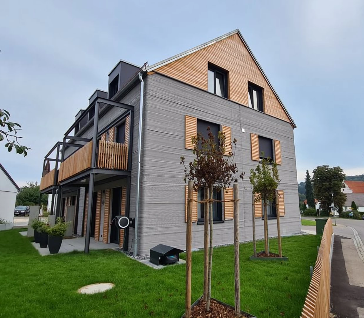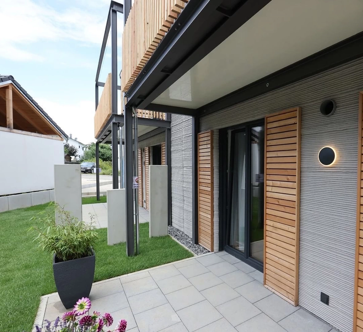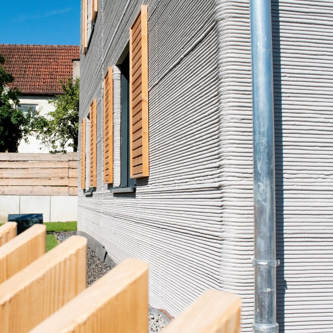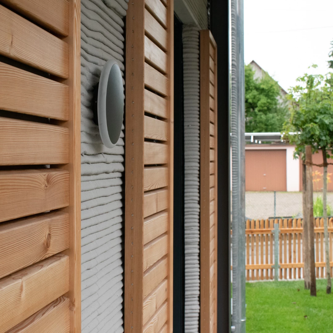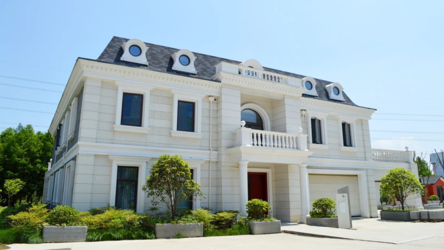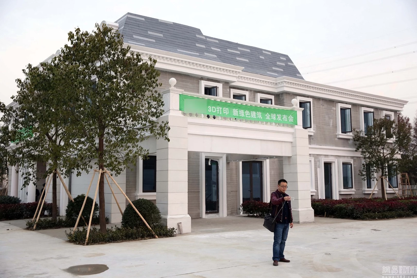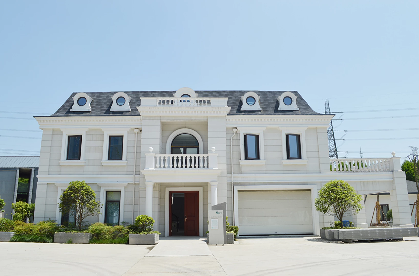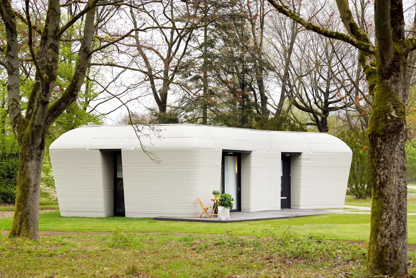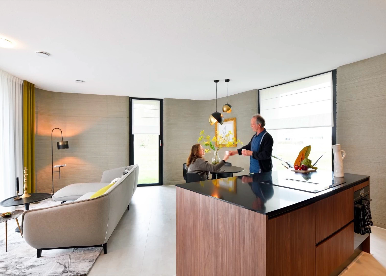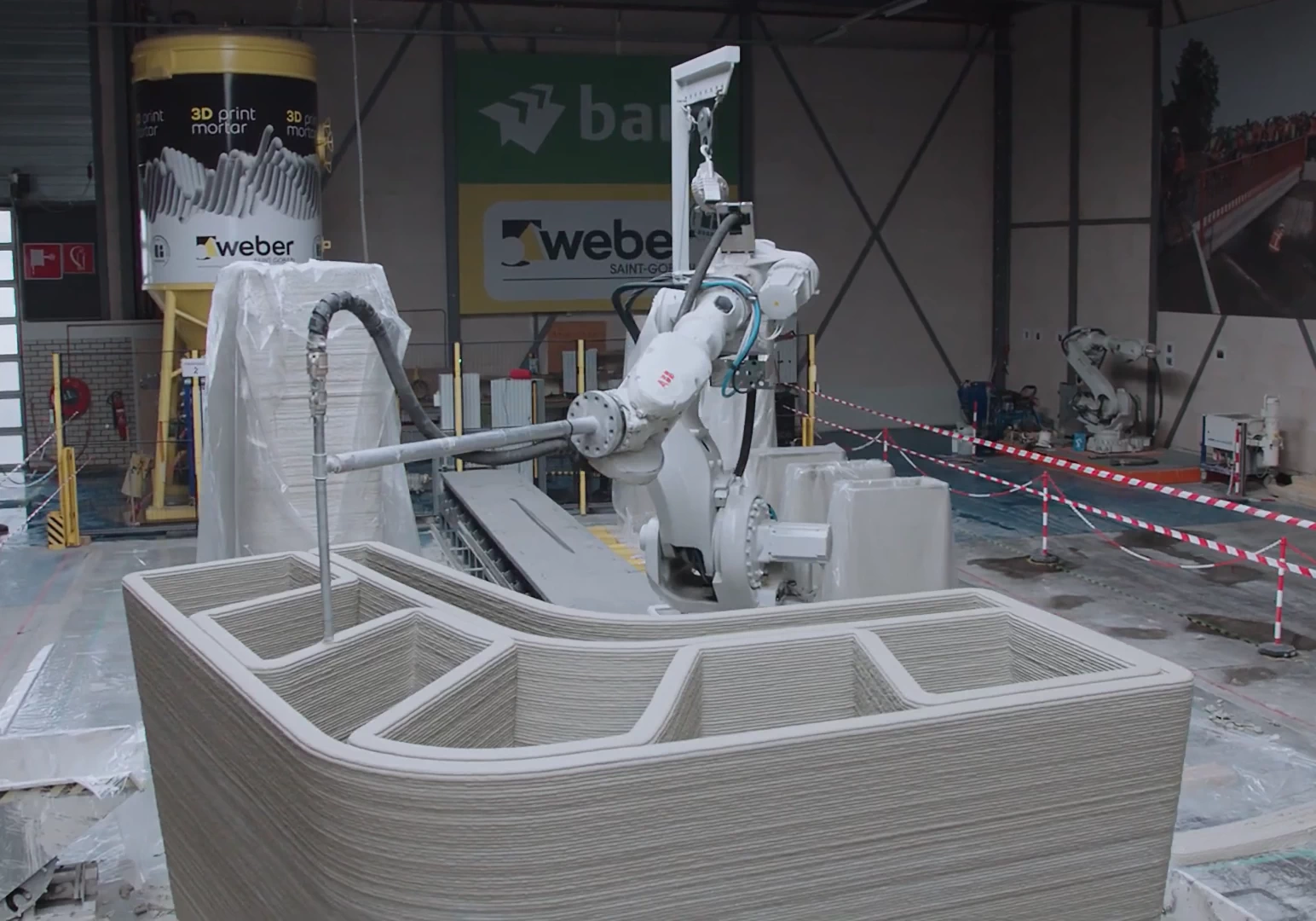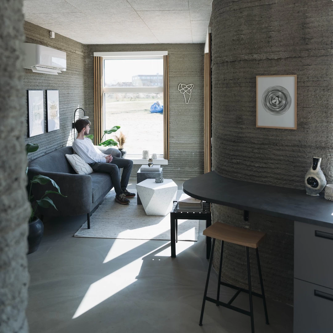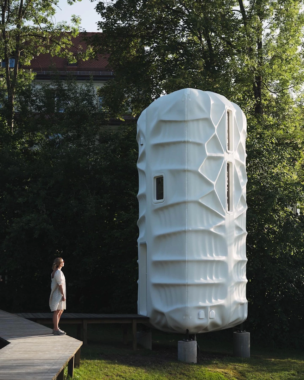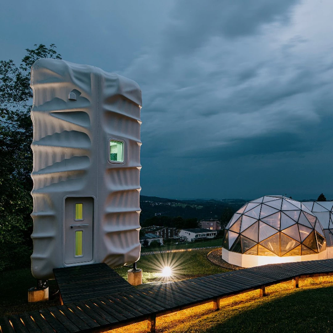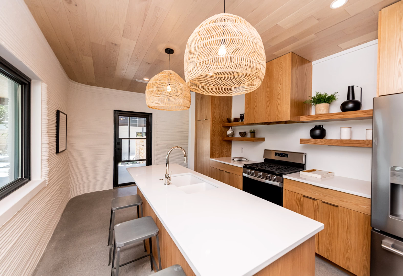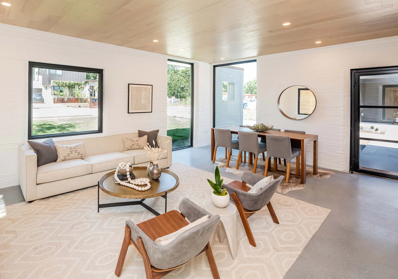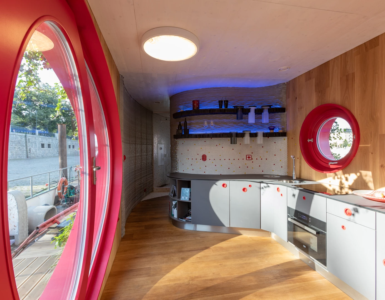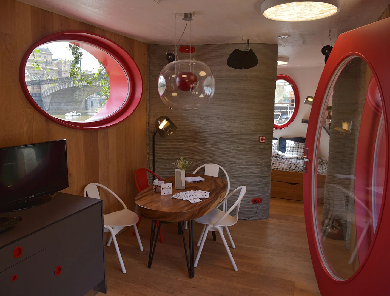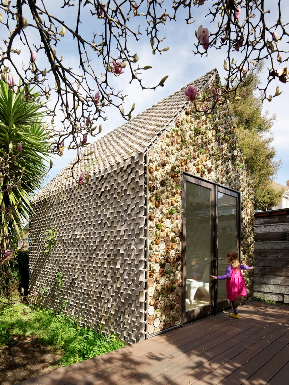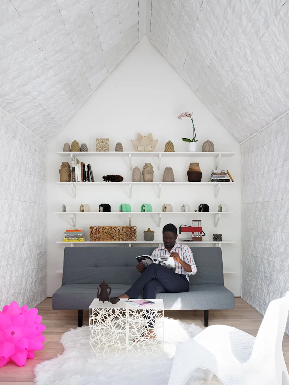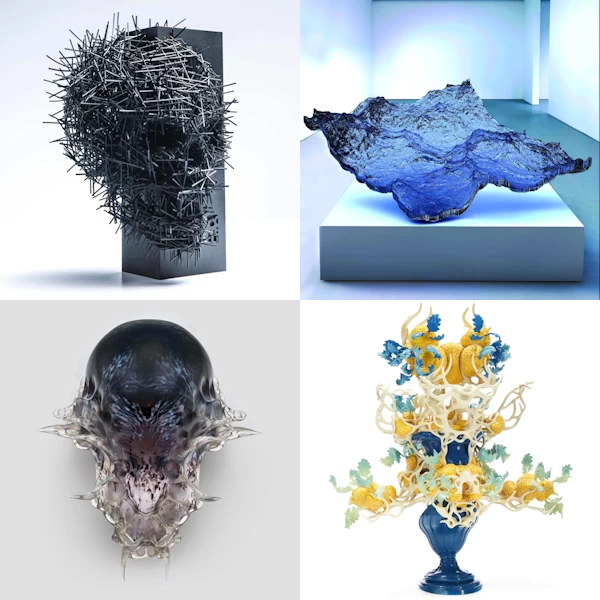Best 3D Printed Houses
Last updated:
3D Printing has been scaled upwards in size to include the printing of houses, and introduced a new method of building to the construction industry.
This is due to the layered construction method that 3D printing utilizes to build, and the ability to accurately place building material anywhere within each of those layers.
It creates the following advantages:


Faster construction

Precise electric motors control the deposition of the building material. So each layer of the house can be accurately laid down at a relatively brief pace. And because it is a machine that is doing the controlling, the construction of 3D printed houses can be automated and continuous from start to finish. There are none of the time constraints associated with a human team. Nor the time spent checking their accuracy. They are only needed to set up the 3D printer, then feed and monitor it.


Cost-efficiency
Because of the shorter construction times, more 3D printed houses can be completed in the same amount of time.
And only 2-3 people are needed to monitor the 3D printer and feed it more material. So smaller teams reduce the cost of labour.
Certain curved or complex features may also be cheaper to 3D print, compared with traditional methods.


Design freedom
With control of each layer, and each part of each layer, it is possible to add relatively complex and rounded features on 3D printed houses that were not possible before. As well as 3D print surface textures that would’ve been otherwise difficult to create manually.
This enables architects to experiment and design with unconventional shapes and structures.


Fewer errors
With a machine doing the building, the possibility of errors during building is greatly reduced. And the entire path of the 3D printer is simulated beforehand to identify any possible issues during construction of 3D printed houses.


Better prediction of material usage
By having the exact path, speed and extrusion rate of the 3D printer, builders are able to accurately estimate the amount of material that will be required to construct 3D printed houses. Again contributing to better planning and efficiency.
Below are some of the best 3D Printed Houses from around the world.
Family House by PERI 3D Construction
This 2 storey family house has a total of 160m² of living area and was manufactured in 100 hours over ten months. The building consists of triple-skin cavity walls, which are filled with an insulating compound.
3D Printed with FDM Concrete in Germany
Tecla by WASP
TECLA (which takes its name from Technology and Clay) was designed by Mario Cucinella Architects, and is a new circular model of housing entirely created with reusable and recyclable materials. Sourced from local soil, carbon-neutral and adaptable to any climate and context. It can be printed in 200hrs, with 7000 lines of code, 350 x 12mm thick layers, 150 km of extrusion, 60 cubic meters of natural materials for an average consumption of less than 6 kW.
3D Printed with FDM Clay in Italy
House Zero by ICON
This 185m², 3 bedroom house uses a proprietary cementitious-based material called “Lavacrete”, insulation, and steel for reinforcing. Biophilic principles were behind the rounded corners to allow for softer, more natural circulation routes throughout the home.
3D Printed with FDM Concrete in USA
The KIEM Project House by Kamp C
Kamp C designed this house to showcase the potential of 3D Printing technology and features an overhang as well as different types of walls. It was made possible through the European C3PO project, which aims to accelerate the transition of 3D-printing technology in Flanders, Belgium. Kamp C's house is 8m tall and has a 90m2 floor area.
3D Printed with FDM Concrete in Belguim
Urban Cabin by DUS Architects
Sustainable bio-plastic was used to create this 8m² cabin, which is intended to demonstrate how additive manufacturing can offer solutions for temporary housing or disaster relief. When the cabin is no longer needed, it can be destroyed and almost all the materials can be reused. Its walls are patterned with angular protrusions that create a three-dimensional surface, giving the building extra structural stability.
3D Printed with FDM Plastic in Netherlands
Villa by Winsun 3D Builders
This 3 storey villa was printed by Winsun as a demonstration of its capabilities in 3D Printing large houses.
3D Printed with FDM Concrete in China
Fibonacci House by TAMVINCI
The spiral design of the house was inspired by the Fibonacci Sequence. The bathroom sits in the middle of the spiral structure with the showerhead at its center. The yard is a continuation of the curve, overlooking the surrounding environment. It deliberately uses the least number of straight lines possible. The spacious living area with kitchen and 2 mezzanine areas are able to accommodate up to 4 people.
3D Printed with FDM Concrete in Canada
Mighty Studio by Mighty Buildings
These prefab 32m² accessory dwelling units (ADU) can be printed in 24hrs. The roof is also 3D printed.
3D Printed with Resin FDM in USA
Villa by HuaShang Tengda
This 400m² villa was printed in 45 days. The walls are 250 mm thick and made with 20 tons of C30-grade concrete. Seismic testing estimates found the building would be able to withstand up to an 8.0 earthquake.
3D Printed with FDM Concrete in China
Apartments by RUPP
Rupp constructed a 380m², three-storey apartment building in Wallenhausen in Bavaria. It took 6 weeks to build the full length basement and five apartments which have now been rented out.
3D Printed with FDM Concrete in Germany
Mansion by Winsun 3D Builders
This 1100m² villa was printed by Winsun as a demonstration of its capabilities in 3D Printing large houses.
3D Printed with FDM Concrete in China
Milestone Project by Weber Beamix
Weber Beamix constructed this 2-bedroom bungalow as part of Project Milestone, which aims to create the 3D-printed homes that meet statutory building requirements & are fit for habitation. It took just 120 hours to factory print the 24 sections (the largest weighs 12 tons and is 2.5m tall) which were then transported by lorry to the site, and fixed to the foundation. The finishing touches, including the windows, doors, and roof, were then fitted on-site.
3D Printed with FDM Concrete in Netherlands
House by 3DCP
This 37m² house is a pilot project from 3DCP group, designed by the visionary Saga Space Architects and printed with COBOD’s BOD2 printer. The building is a prototype that will serve as a testing platform for future projects and sets two milestones for the construction industry: It is the first 3D printed building with a 3D printed roof and despite being a tiny house, it is the largest 3D printed project in Scandinavia. The house is composed of triangular volumes arranged circularly and connected by an open middle core.
3D Printed with FDM Concrete in Denmark
Rosie Moon Habitat by Saga Space Architects
The 7m high shell is topology optimized and the corrugated surface is generated to withstand the specific forces the habitat would experience on the Moon. Designed to support a crew of two astronauts comfortably for 90 days on the surface of the Moon. 6 of these towers fit inside a single starship rocket.
3D Printed with FDM Plastic in Switzerland
Chicon House by ICON
ICON partnered with housing nonprofit New Story to print this 33m² prototype home designed with the developing world in mind where power, water and building supplies have inconsistent supply. It was built with a proprietary cementitious-based material called “Lavacrete”. It has 2 bedrooms, 1 bath, and a kitchen area surrounded by a large covered porch area.
3D Printed with FDM Concrete in USA
Residences by East 17th Street
The first floors of this 3Strands development were built using ICON's Vulcan 3D printer.
3D Printed with FDM Concrete in USA
Prvok by Michal Trpak & SSCS
Sculptor Michal Trpak and building society Stavebni Sporitelna Ceske Sporitelny created this 43m² 3D-printed floating house. There is a bathroom, living room with a kitchen, and a bedroom. Occupants are then partially self-sufficient with eco technologies like recuperation, re-circulation shower, green roof as well as reservoirs for drinking, utility and sewage water.
3D Printed with FDM Concrete in Czech Republic
Cabin by Emerging Objects
Emerging Objects experiments towards addressing housing problems at a micro scale. The front facade comprises of a number of planter tile shapes and materials to create a living wall of succulents, naturally thriving in the northern California climate. Several different materials are used, including shades of Portland cement, sawdust, chardonnay pomace, and combinations thereof. The roof and contiguous facades to the gable are clad in a 3D printed ceramic rain screen of seed stitch tiles. The surface of each ceramic tile visually emulates a knitting technique called the seed stitch.
3D Printed with FDM Ceramics in USA
Share on
Other Blog Lists





